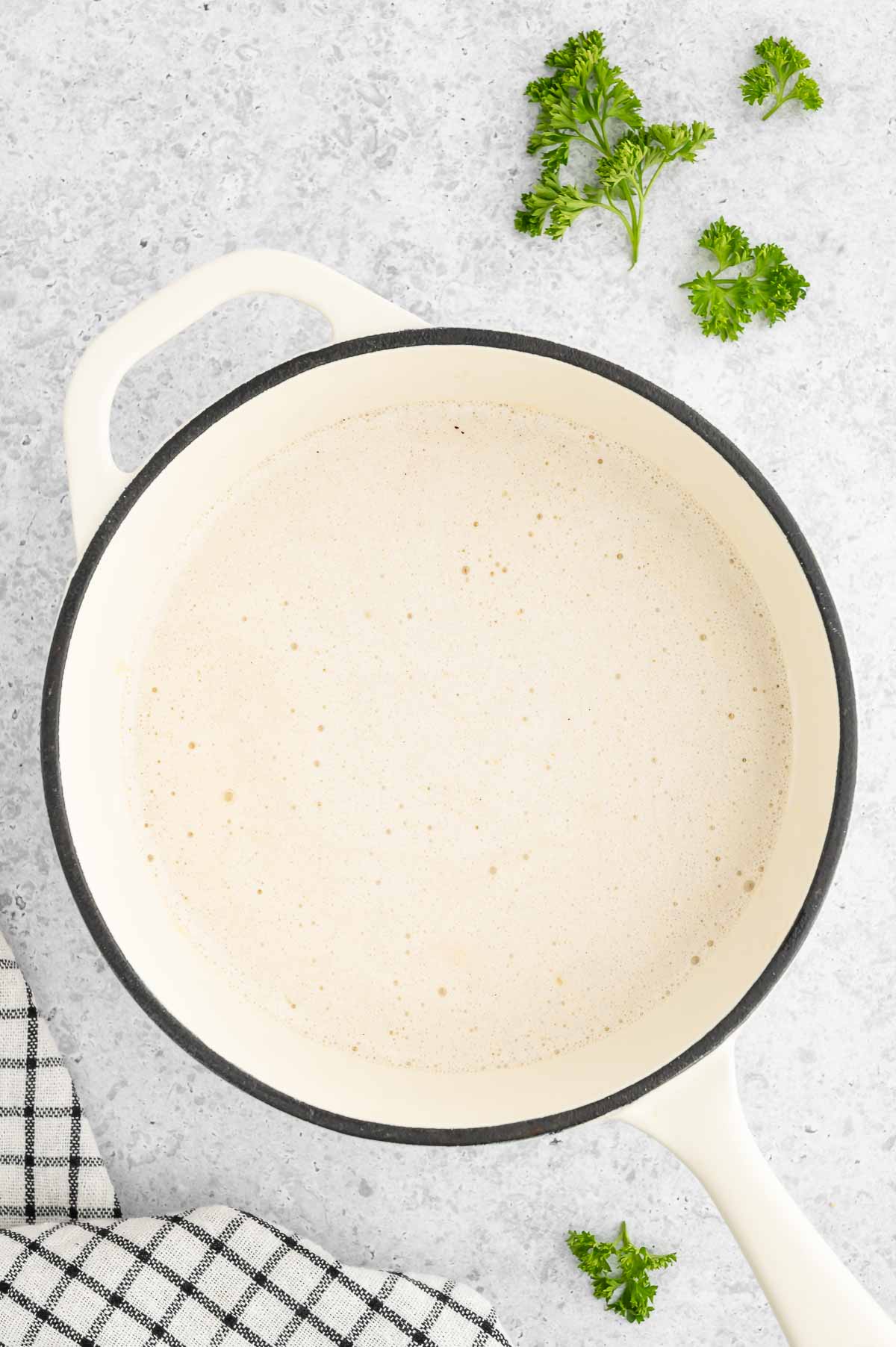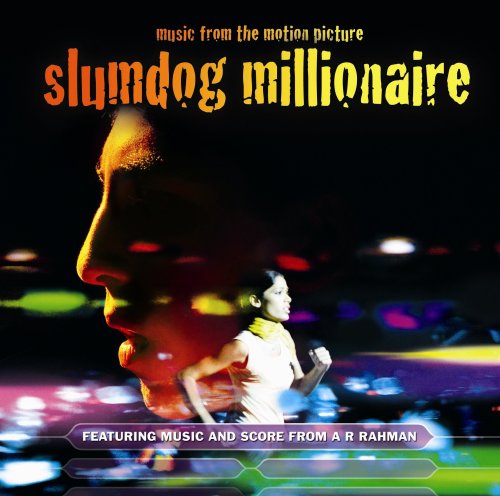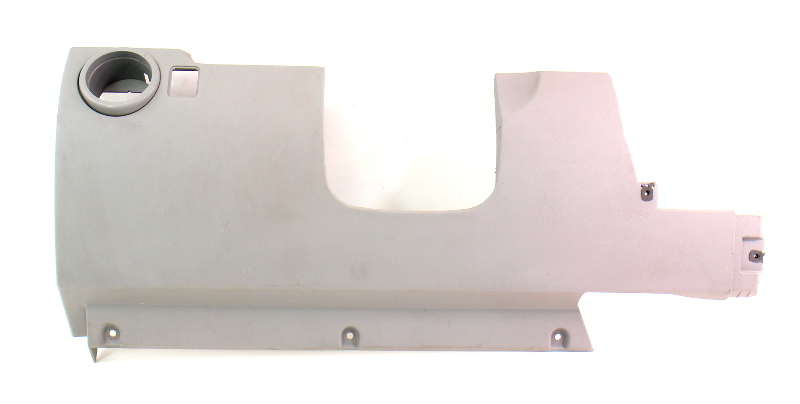Article source: SzturArchitekten GmbH
Campus Melaten is an area of land belonging to the state of North Rhine-Westphalia that has been granted to the RWTH Aachen University for expansion purposes, and residential use is generally not permitted.
- Architects: SzturArchitekten GmbH
- Project: Reused Student housing at Campus Melaten
- Location: Aachen, Germany
- Photography: Andreas Horsky Photography
- Client: Student Campus Melaten BV
- Developer: Blauw Estate BV, Niederlande
- Floor area: Ca. 10.100 m²
- Appartements: 285
- Appartements small a 26m²: 264
- Appartements big a 29 m²: 21
- Cafe: Ca. 90 m²
Due to the significant increase in the number of students and the tremendous lack of student housing, RWTH Aachen University and the city of Aachen have decided to temporarily release two of the solitary areas on the “Campus Melaten” to provide in the short-term student housing opportunities.
Owing the short time of use, the focus is on economic, but all above on sustainable concepts.
Serving both requirements, the idea is the recycling of 288 existing residential modules.
On two solitary areas of “Campus Melaten”, three student dormitories host a total of 285 apartments and a student café. Each apartment has a bathroom and a kitchenette.
In order to meet the high architectural standard at the “Campus Melaten”, the head sides and the window frames of the formerly colorful modules were given an anthracite coating to get a uniform level with the glass surfaces.
According to the modular construction the facades seem monotone, for this reason protruded modules were built in to brighten appearance. For the coherent completion of the design, the gable ends of the single houses where restaged by a metallic façade.




























































